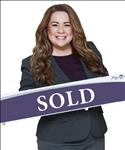Pricing:
Price: $925,000
Taxes: $3,826.82
Details:
Building Type: House
Style: Semi-Detached
Storeys: 2
Bedrooms: 3
Bathrooms: 3
Sq Ft: 1500-2000
Exterior Finish: Brick
Land Size: 22.48 x 112.24 Feet
Basement: Finished
Heating: Forced Air Gas
General Description:
Discover this charming 3-bedroom, 3-bath semi-detached home nestled on a tranquil court, offering breathtaking sunset views from the second-floor balcony in North Bolton. Step inside to find a versatile second floor featuring a spacious primary bedroom with a cozy bonus sitting room or office area, a large ensuite bathroom, and abundant natural light. Two additional bedrooms complete this level, along with a walkout to the inviting balcony, perfect for enjoying your evening views. The finished basement is a place for play and study, boasting vinyl plank flooring, a craft space, and a large recreation room ideal for games, movie nights, or a home office. Plus, there's a rough-in for an additional bathroom. This home is filled with thoughtful upgrades, including a light-filled layout, a double-sided fireplace, a HEPA filtration system, and a Swordfish UV cleaner in the new furnace (2020). The hot water tank (rental) was updated in 2022, and the roof was replaced in 2019. Fresh paint throughout adds a modern touch! The backyard offers endless possibilities. Back garden shed (to be removed) sits on a landscaped interlocked rear garden. Well-maintained by the original owner, this property also includes a home inspection report available from Pillar and Post. Don't miss your chance to call this beautiful home your own!.
Rooms:
Foyer Living Kitchen Breakfast Sitting Prim Bdrm 2nd Br 3rd Br Den Laundry Rec
4.00 x 21.00 8.99 x 19.82 8.01 x 12.80 10.99 x 12.27 8.01 x 10.99 12.01 x 16.99 8.99 x 10.99 7.87 x 11.61 n/a n/a n/a
1.22 x 6.40 2.74 x 6.04 2.44 x 3.90 3.35 x 3.74 2.44 x 3.35 3.66 x 5.18 2.74 x 3.35 2.40 x 3.54 n/a n/a n/a
Main Main Main Main 2nd 2nd 2nd 2nd Bsmt Bsmt Bsmt
Tile Floor Laminate, 2 Way Fireplace Combined W/Dining, Ceramic Floor, W/O To Sundeck Combined W/Kitchen, 2 Way Fireplace Combined W/Br, Picture Window, Hardwood Floor Combined W/Den, 2 Pc Ensuite, W/I Closet W/O To Balcony, Mirrored Closet, Laminate Laminate, Mirrored Closet Vinyl Floor Vinyl Floor
Features:
Air Conditioning, Fireplace, Attached 1 car garage parking

47 Manorwood Crt has been sold.

